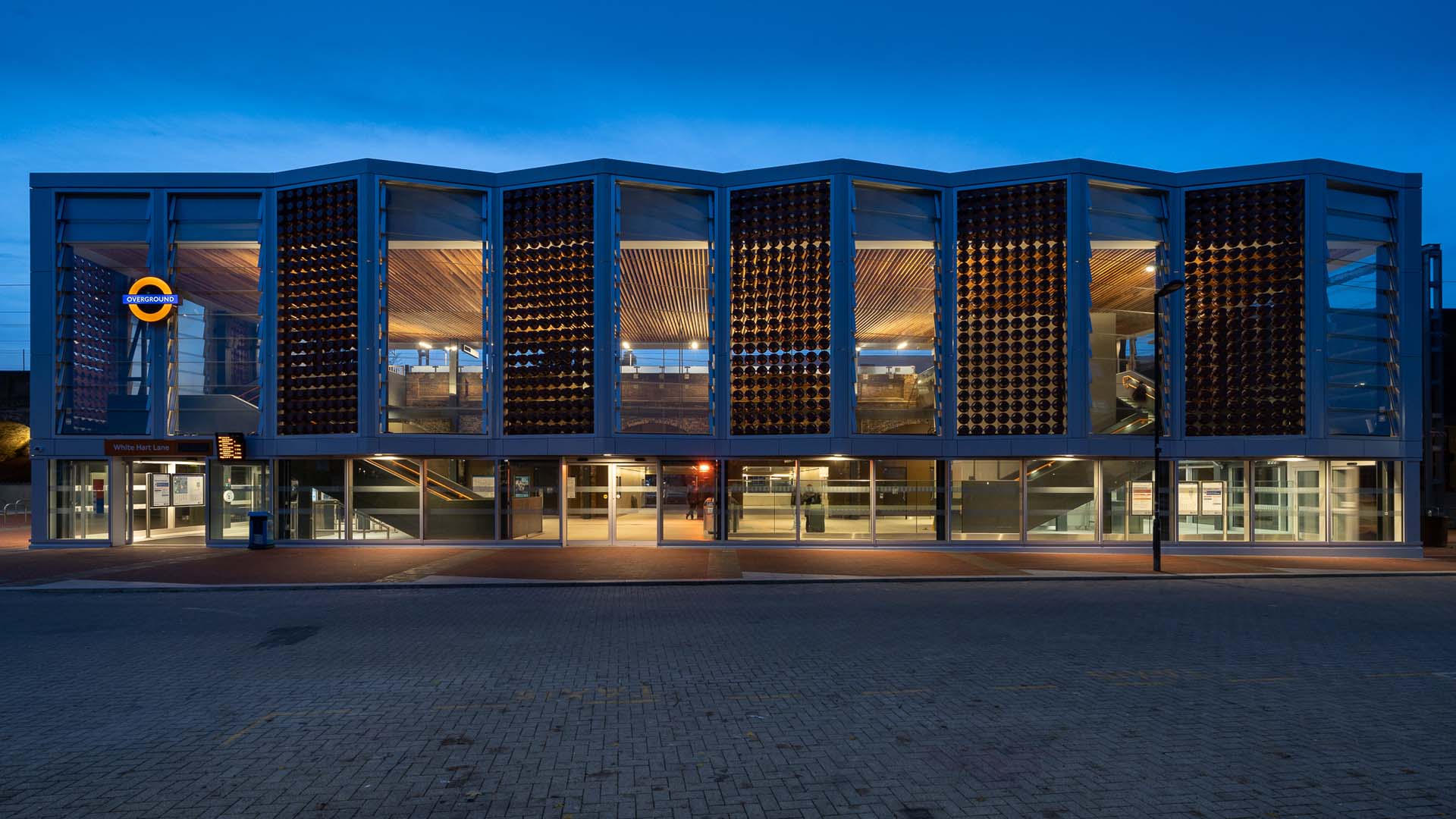
Tottenham in North London (UK) was originally an area of fields, a market garden for the growing population. The Great Eastern Railway opened its station at White Hart Lane in 1872 bringing cheap workers trains to London and thus the spread of housing.
Move forward 140 years and Tottenham was planning for regeneration, seeing a new landmark station at White Hart Lane as a key part. The new station was tasked with delivering increased passenger flows, including the capability of handling match day crowds from the nearby Tottenham Hotspurs’ White Hart Lane soccer stadium.
The unique façade took its inspiration from the area’s market gardening, and a key element of the lighting scheme is how the zig zag vertical arrays of the ‘flower pots’ in the rain screen are clearly revealed as silhouettes against the lit concourse interior by night. Silhouetting the flower pots allowed the exterior to be relatively dark with minimal fugitive light from the project in spite of the interior appearance.
Each lighting design brings its own challenges, at White Hart Lane the low budget was not unique, but the geometry of the concourse buildings made it particularly hard to hit all the uniformity and glare criteria demanded of a station project. An early building design decision prevented any luminaires from being mounted in the ceiling or floor, the ceiling, whilst beautiful was of low reflectance as were the glass or ‘pot’ walls, and the ground floors were obstructed by major staircases.
Mounting locations were very limited.
By building a unified and very detailed lighting model of the whole station, including the platforms and public realm, each area borrowed light from adjacent areas maximising the utilisation and value of each and every fitting. The fittings were made to work hard, for example the concourse uplights not only reduce glare from the main projectors lighting the floor, but also uplight, in warm white light the cedar soffit. Great care was taken to minimise bright luminaires in view, this promoted views through the station, allowing is surfaces, structure and wayfinding to be easily read.
The lit station has been described as a lantern, providing a beacon for the traveler, where the lighting helps reveal the distinctive multi layered building envelope. The visual journey through the station is both beautiful and visually comfortable – a step change to other stations along the line.
In addition to its architectural and functional merits, the station provides a safe-space in a relatively dark and under-priviledged area, frequented by soccer crowds on match days. The lighting successfully creates an environment for people to meet, shelter and pass through.