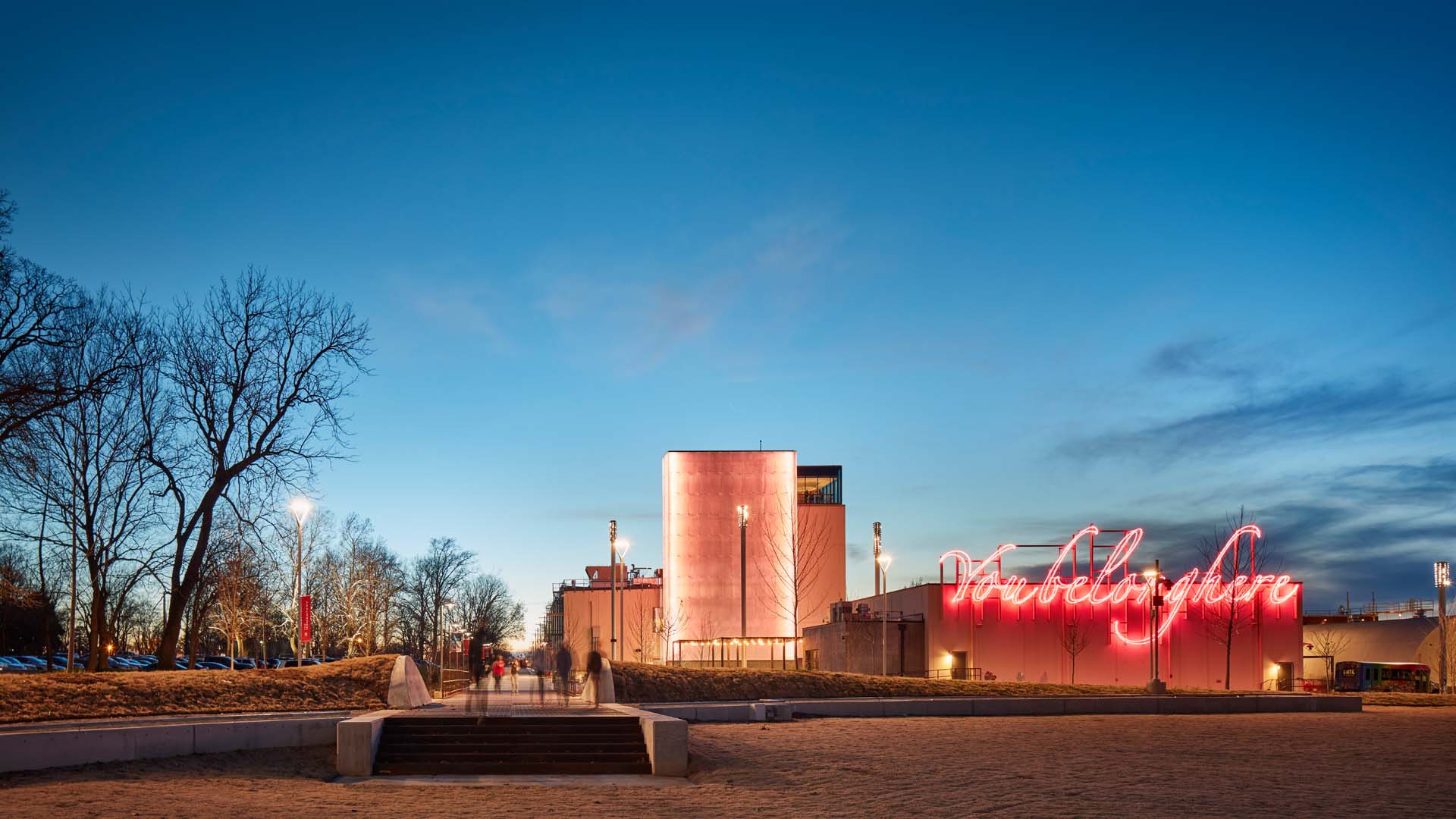
Adaptive reuse of a factory into an arts facility requires complex spatial mapping and planning to ensure lines of sight and lighting, mounting points and a cohesive internal space. Rather than starting from concepts, the design was developed on site, each room photographed, printed and lighting sketched over, until all areas had been addressed with a common language. From this massive sketch set, documentation began.
Outside, flexible artwork lighting is achieved through “Brussels-Sprouts”, 60’ high poles each carrying hundreds of small adjustable low wattage spotlight heads – these heads can be aimed to art, and accumulated to achieve sufficient illuminance – this technique reducing glare by breaking it into bite-size chunks – on man’s sparkle is another’s glare, but here it is controlled.
The tower glass walls are lit from the edge inwards on three sides to give depth and act as frames for video content, while minimizing equipment and maintaining accessibility, able to represent everything from solid colors to flags, logotypes and thematic seasonal lighting.
The rooftop bar uses a field of warm-dim specular low-glare downlights gently illuminating the seating with no reflection on windows. Intensity and CCT is increased around the bar, and at the glass-floored circular sofa, allowing a view 70’ into the galleries below. Above, a skylight is gently illuminated.
Indoor/outdoor spaces, such as a “shipping container” size glass flex space (meeting room, class room, art studio) cantilever from the old loading dock – this space uses copious indirect light with color changing, floating off the ground on light, playful for school kids, and a landmark for passers-by.
Conduit is exposed throughout, run with abandoned and new piping, blending into the factory motif. This assisted in a tight budget and allows future adaptations as the curators learn to use the building.
Lobbies, receptions and breakout spaces mediate the varying light levels between galleries, exhibitions and the exterior. In these spaces, lighting is more playful – grids of factory pendants with mirror crown bulbs, and the like, defining memorable spaces – and meeting points.
The whole building is run on a unified control system including the event venues, allowing art spaces to be adapted into performance spaces and vice versa as needed. Ruggedized handheld programming units allow programming even when abseiling in the tower void.
The track suspension system includes hundreds of suspension points that can be used by plug-in suspended track as-needs and removed when clear space is needed. Uplighting, whether integrated in tracks or as separate channels, provide ambient light, varying from 5fc to hundreds of fc in the tower upper levels, for a sense of daylight entering. PAR LED lamps in track heads are used to facilitate on-fixture dimming, changes of CCT, beam angle and distribution.