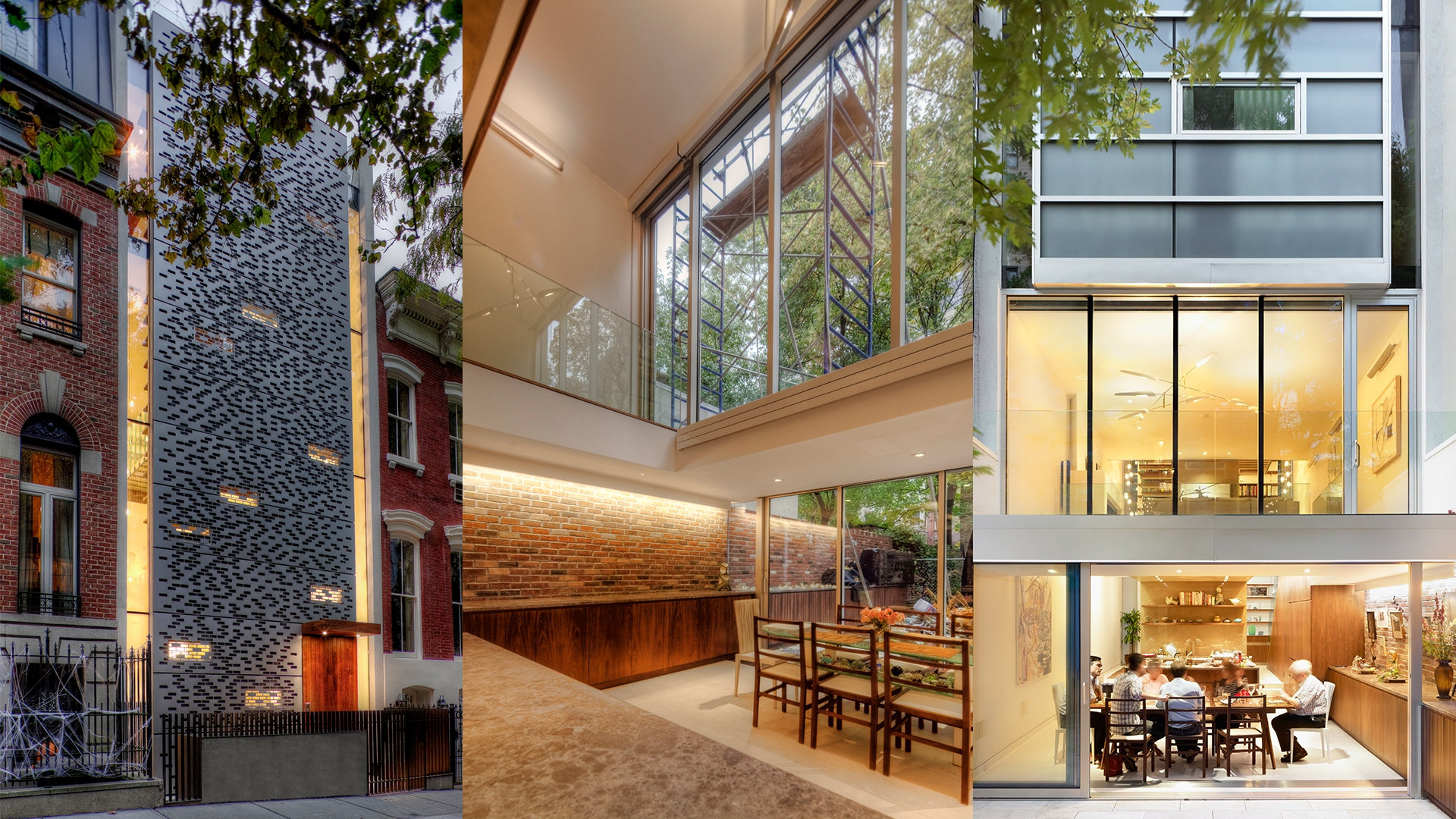
The narrow north-south site, typical of Manhattan brownstones presented an enormous challenge to the architects, Gluck+ to bring light into the house, and to unify internal spaces. Typically these challenges are addressed by clustering living spaces on the south façade and centering non light-dependent functions around a core stair in the middle, condemning northern rooms to limited light. In this case, by bringing the elevator and stair core up against the north façade, and accommodating full height sidelight windows, light is brought in and through the house. So as to carry the flow of light through to the center on grey days, artificial light is carried across the site through wall sconces and occasional recessed lighting. The vertical stair volume is enhanced through a waterfall of pendants that serve to glow the volume and create an inviting glow to the street below, whilst actually obscuring views into private spaces.