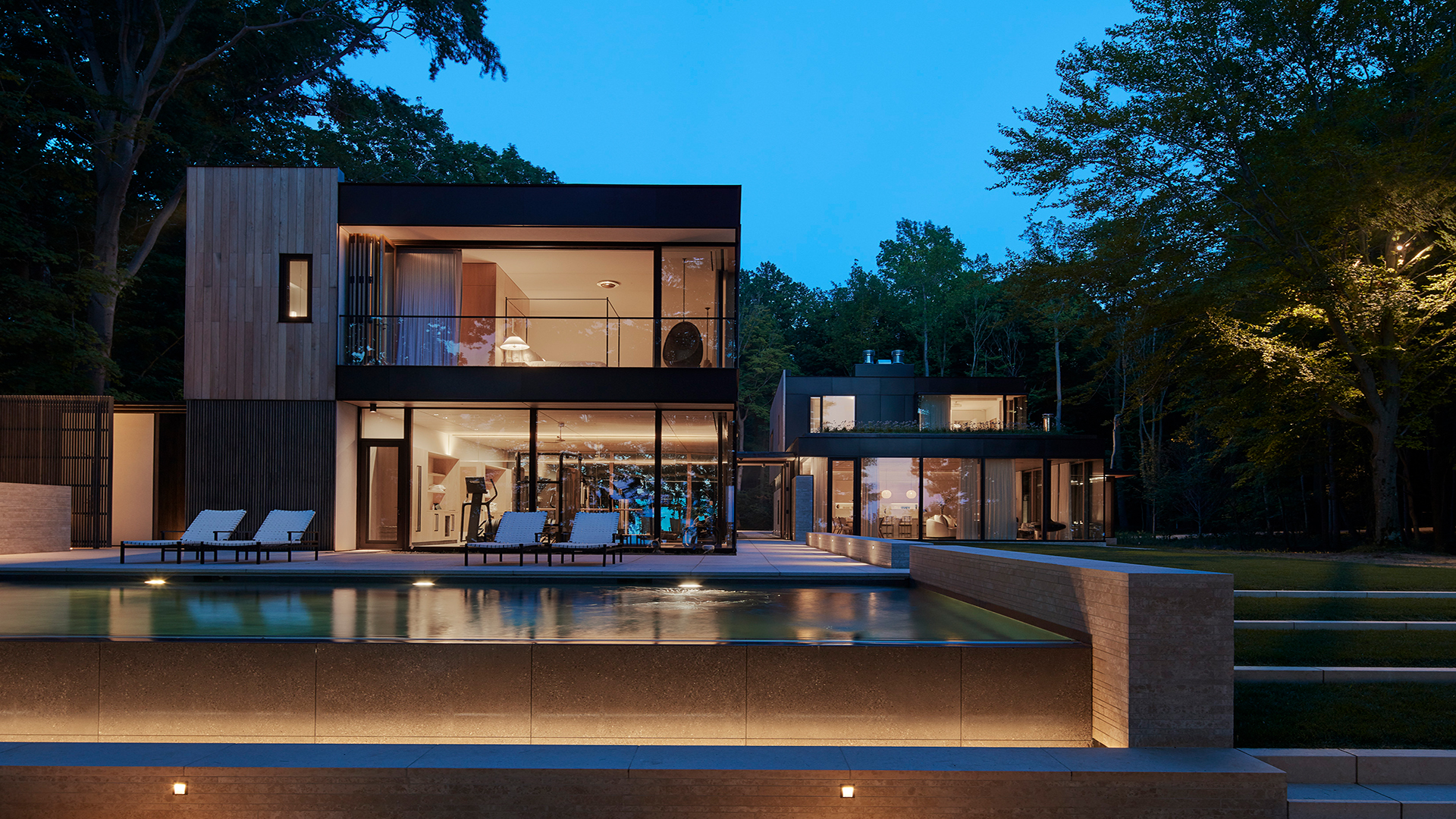
Nestled in a forest setting, with an ambition for minimal light pollution, but warm interiors, plus a little activation at the pool when in use, this home contains highly crafted lighting. The approach is to use indirect light wherever possible, from clerestory uplights to uplight grazers, and occassional task/accent lights. These are in support of, and less prominent than decorative lights that appear to do the work.
The architecture itself has simple clarity, marked by apertures and warm wood tones. The warm-dimming lighting throughout sits in appropriate tones through the day/dimming cycle. Playful pink light from indirect details suffuses the master bedroom, for a surprising moment.
Task light is pocketed in niches wherever possible or within shelves – this creates a natural contrast richness.
Controls are coordinated as a single set of scenes throughout the house for each time of day and associated usage, then broken down area by area for granular control and energy savings. Keypads consider the interlocking connecting spaces so (for example) lighting the kitchen includes the two corridors running off, but not the whole house. Scenes are organized top to bottom, brightest to dimmest, but programmed for time of the evening experiences.
Cove, ingrade uplight, slot and clerestory details among many others conceal the majority of luminaires. Where downlights are visible, they are carefully organized, often behind steps up in ceilings, so the fixture is not seen from the room. The scheme is essentially glare free, with honeycomb louvers in all downlights AS WELL AS uplight details adjacent to windows.
The scheme operates within LEED and Dark Sky requirements (except occassionally used tree and pool lighting), keeping its surrounds dark. The client has expressed joy at the soft, intimate light, the energy it can bring at full power when the family is playing, and its sensitivity to neighbors, human and otherwise.