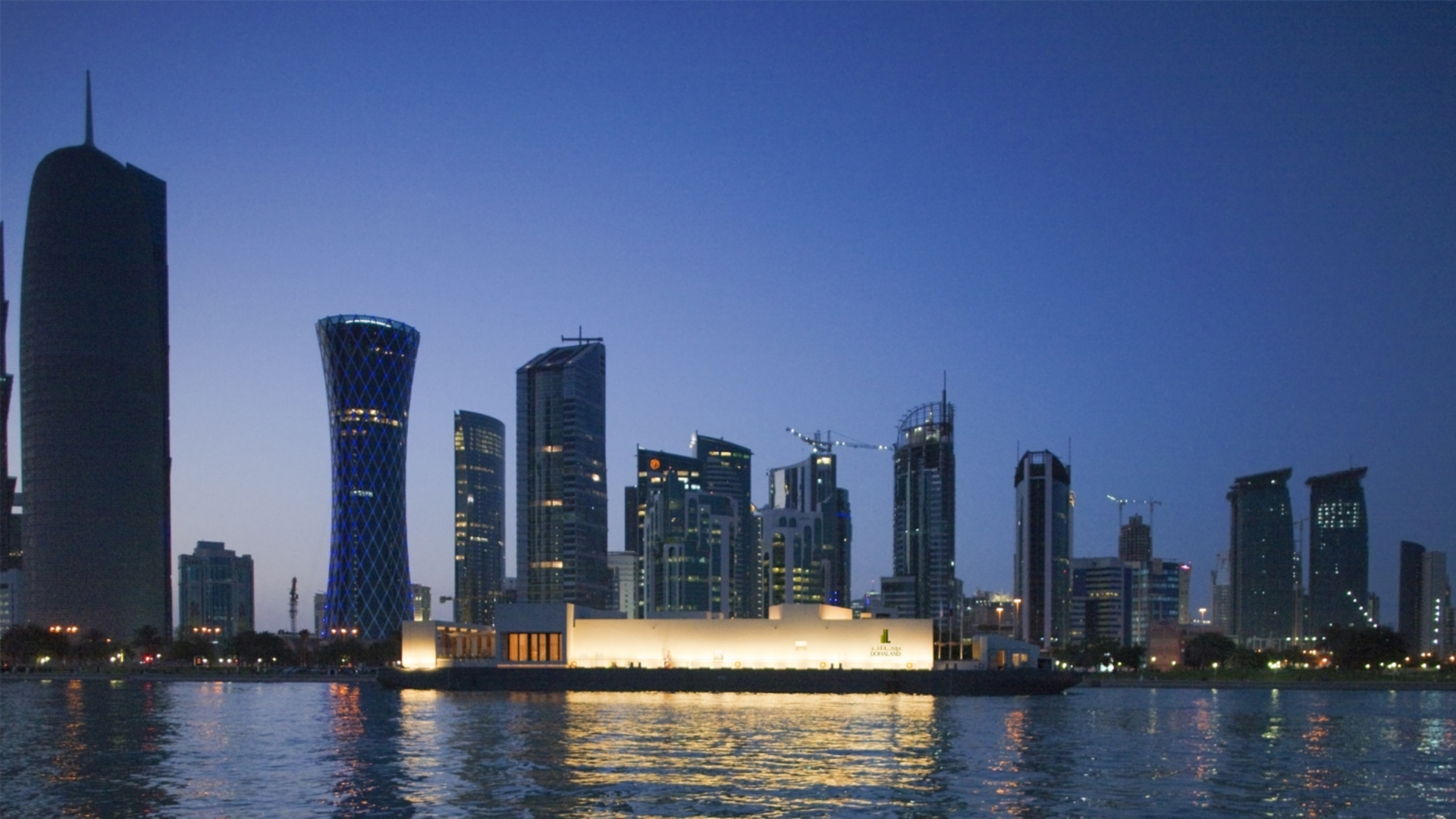
Designed in four days, built in three months, the Knowledge Enrichment Center includes a museum, auditorium, majlis, entertaining deck, baraha and offices. Built as a permanent moveable museum and home for the city masterplan, the requirements were demanding, the timescales extreme. Every luminaire was selected for performance, exposure to a marine environment, extreme arabian temperatures and rapid availability. With architecture celebrating a new vernacular for Qatar, it was essential that the lighting establish, likewise, an understanding of the quality of light, its interaction with local materials and work standards of the country on techniques such as wall grazing.
A monolithic floating building composing a city skyline in miniature, the illumination flows upwards from below, accentuating height and massivity. Certain masses behind the parapet are illuminated to express their impact on the skyline, whilst others are lost in shadow. The form and illumination expresses the language of the masterplan presented inside.
Set against the skyline of West Bay, the horizontal, expression contrasts the new aesthetic against the vulgar
exuberance of foregoing unrestricted development. The aperture view into the Majlis gives a subtle clue to the rich inner life.
Approaching the barge, the cantilevered fluorescent uplights are heavily louvered to control glare and spill. The illumination is bottom-heavy on the wall to prevent excessive overshoot. Luminaires are industrial paintshop specification ensuring longevity. All lamps, except art lamps and interior decoratives are high efficacy, low color temperature.
Within the entrance vestibule, a pair of metal halide up/down sconces provide modern expression of the entrance space, while suffusing the entrance with 3000K light further, warmed by being bounced of local stone materials.
The baraha, an “accidental” space between buildings, creates a mixing space for guests and staff alike, daylight moderated to 2%, cool and subtle after the exterior heat. During the night, the aperture softly illuminates with indirect 2700K fluorescent.
The daylighting design includes narrow exterior apertures opening to the interior – the shifting scale expressing the thick-wall qatari architecture whilst moderating glare and catching oblique reflected light. The white-painted exterior roof reflects light through these apertures to softly uplight the ceiling. At night “incidental” city light projected from the exterior roof by low wattage metal halide projectors gives accent to the ceiling.
The daylight shifts through the day, creating grazing, intense, and indirect impact on the interior illumination.
The flexible museum space feels strongly illuminated through IR tunsten halogen wallwashing, and accenting. A Key-And-Fill strategy simulates daylighting on the cityscape. Views to subsequent spaces are expressed with strong vertical illuminance to draw the eye.
Careful control of spill and ambient light allows innovative “split” screen projections to maintain strong contrast ratios.
Detailed integrated lighting responds to RFID chips in display objects activates screens and adjacent lighting to express the meaning of the pieces.
The royal reception room (Majlis) presents a modern/traditional feeling space, with the lighting shifting emphasis to the thrones whilst scaling the high ceiling through a field of pendants to give guests a less intimidating, more intimately scaled space.